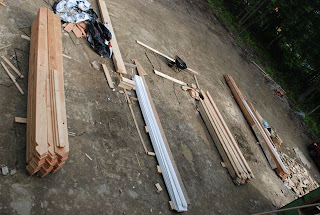 | |
| Front porch is on! Just some loose ends here and there to tie up on the exterior. |
 |
| Sherman and crew pouring the garage floor. This included the honched footing for the mudroom so that can be framed up this week as well. |
Exciting: Sherman and crew showed up on time and as promised did relief cuts in basement, cleaned up, and poured and finished the garage floor.
Painful: Chimney materials were delivered on time, but the mason never showed - or answered his phone all day. Now I have to hope he reads and understands my notes and drawings I left him before he builds a permanent concrete structure through the middle of my house.
Exciting: The front porch was finished today!
Painful: I had to leave the house at 1:00 to get a root canal.
Exciting: I laid out all the interior partitions with Joe. The rooms are ready to be framed.
Painful: Did I mention the root canal? Trying to talk things over with the framers and make phone calls with a numb face for the rest of the day was awful. And everyone kept looking at me funny.
Exciting: Went to Ella's back-to-school family picnic.
Exciting or Painful?: School starts for me tomorrow/summer vacation is over.






























